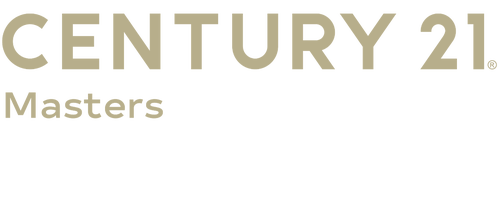


Listing Courtesy of: CRMLS / Realty Concepts, Ltd. / Kim Garcia - Contact: 559-970-1930
4875 Kinghurst Drive San Jose, CA 95124
Active (8 Days)
$2,200,000
MLS #:
FR25189276
FR25189276
Lot Size
6,540 SQFT
6,540 SQFT
Type
Single-Family Home
Single-Family Home
Year Built
1959
1959
Style
Ranch
Ranch
School District
Other
Other
County
Santa Clara County
Santa Clara County
Listed By
Kim Garcia, Realty Concepts, Ltd., Contact: 559-970-1930
Source
CRMLS
Last checked Aug 30 2025 at 9:51 PM PDT
CRMLS
Last checked Aug 30 2025 at 9:51 PM PDT
Bathroom Details
- Full Bathrooms: 2
Interior Features
- Laundry: In Garage
- Laundry: Electric Dryer Hookup
- Dishwasher
- Disposal
- Refrigerator
- Built-In Range
- Double Oven
- Gas Cooktop
- Range Hood
- Windows: Double Pane Windows
- Electric Oven
- Water Heater
- Gas Water Heater
- Vented Exhaust Fan
- Primary Suite
- Separate/Formal Dining Room
- Breakfast Area
Lot Information
- Sprinklers In Front
- Sprinklers In Rear
Property Features
- Foundation: Raised
Heating and Cooling
- Central
- Central Air
Flooring
- Wood
- Carpet
- Vinyl
Exterior Features
- Roof: Composition
Utility Information
- Utilities: Sewer Connected, Electricity Connected, Natural Gas Connected, Water Source: Public
- Sewer: Public Sewer
School Information
- Elementary School: Carlton
- Middle School: Union
- High School: Leigh
Parking
- Driveway
- Garage
- Concrete
- Garage Faces Front
- On Street
- Door-Single
Stories
- 1
Living Area
- 1,760 sqft
Additional Information: Realty Concepts, Ltd. | 559-970-1930
Location
Estimated Monthly Mortgage Payment
*Based on Fixed Interest Rate withe a 30 year term, principal and interest only
Listing price
Down payment
%
Interest rate
%Mortgage calculator estimates are provided by C21 Masters and are intended for information use only. Your payments may be higher or lower and all loans are subject to credit approval.
Disclaimer: Based on information from California Regional Multiple Listing Service, Inc. as of 2/22/23 10:28 and /or other sources. Display of MLS data is deemed reliable but is not guaranteed accurate by the MLS. The Broker/Agent providing the information contained herein may or may not have been the Listing and/or Selling Agent. The information being provided by Conejo Simi Moorpark Association of REALTORS® (“CSMAR”) is for the visitor's personal, non-commercial use and may not be used for any purpose other than to identify prospective properties visitor may be interested in purchasing. Any information relating to a property referenced on this web site comes from the Internet Data Exchange (“IDX”) program of CSMAR. This web site may reference real estate listing(s) held by a brokerage firm other than the broker and/or agent who owns this web site. Any information relating to a property, regardless of source, including but not limited to square footages and lot sizes, is deemed reliable.




Description