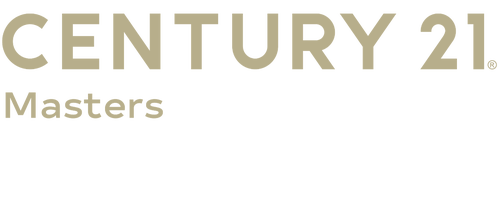


 Listed by MLSlistings Inc. / Keller Williams Realty-Silicon Valley / Melissa Haugh - Contact: 408-309-7173
Listed by MLSlistings Inc. / Keller Williams Realty-Silicon Valley / Melissa Haugh - Contact: 408-309-7173 3942 Paladin Drive San Jose, CA 95124
Active (38 Days)
$2,399,998 (USD)
MLS #:
ML82022976
ML82022976
Lot Size
7,783 SQFT
7,783 SQFT
Type
Single-Family Home
Single-Family Home
Year Built
1959
1959
School District
453
453
County
Santa Clara County
Santa Clara County
Listed By
Melissa Haugh, Keller Williams Realty-Silicon Valley, Contact: 408-309-7173
Source
MLSlistings Inc.
Last checked Nov 2 2025 at 6:03 PM PST
MLSlistings Inc.
Last checked Nov 2 2025 at 6:03 PM PST
Bathroom Details
- Full Bathrooms: 2
Interior Features
- Washer / Dryer
- Inside
Kitchen
- Garbage Disposal
- Microwave
- Pantry
- Dishwasher
- Oven Range - Built-In
- Island
- Exhaust Fan
- Hood Over Range
- Gas
- Refrigerator
- Countertop - Quartz
Property Features
- Fireplace: Living Room
- Foundation: Concrete Perimeter
Heating and Cooling
- Central Forced Air - Gas
- Central Ac
Flooring
- Hardwood
- Tile
Exterior Features
- Roof: Composition
Utility Information
- Utilities: Water - Public, Public Utilities
- Sewer: Sewer - Public
School Information
- Elementary School: Sartorette Charter
- Middle School: Price Charter Middle
- High School: Branham High
Garage
- Attached Garage
Stories
- 1
Living Area
- 2,019 sqft
Listing Price History
Date
Event
Price
% Change
$ (+/-)
Oct 29, 2025
Price Changed
$2,399,998
-4%
-100,000
Sep 26, 2025
Original Price
$2,499,998
-
-
Additional Information: Keller Williams Realty-Silicon Valley | 408-309-7173
Location
Estimated Monthly Mortgage Payment
*Based on Fixed Interest Rate withe a 30 year term, principal and interest only
Listing price
Down payment
%
Interest rate
%Mortgage calculator estimates are provided by C21 Masters and are intended for information use only. Your payments may be higher or lower and all loans are subject to credit approval.
Disclaimer: The data relating to real estate for sale on this website comes in part from the Broker Listing Exchange program of the MLSListings Inc.TM MLS system. Real estate listings held by brokerage firms other than the broker who owns this website are marked with the Internet Data Exchange icon and detailed information about them includes the names of the listing brokers and listing agents. Listing data updated every 30 minutes.
Properties with the icon(s) are courtesy of the MLSListings Inc.
icon(s) are courtesy of the MLSListings Inc.
Listing Data Copyright 2025 MLSListings Inc. All rights reserved. Information Deemed Reliable But Not Guaranteed.
Properties with the
 icon(s) are courtesy of the MLSListings Inc.
icon(s) are courtesy of the MLSListings Inc. Listing Data Copyright 2025 MLSListings Inc. All rights reserved. Information Deemed Reliable But Not Guaranteed.




Description