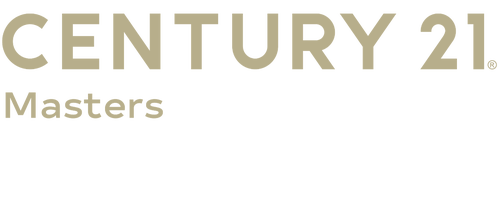


Sold
Listing Courtesy of: CRMLS / Intero Real Estate Services / Lisa Thompson
2219 Maykirk Road San Jose, CA 95124
Sold on 10/15/2024
$3,055,000 (USD)
MLS #:
ML81981717
ML81981717
Lot Size
8,030 SQFT
8,030 SQFT
Type
Single-Family Home
Single-Family Home
Year Built
1965
1965
Style
Ranch
Ranch
Views
Neighborhood, Mountain(s)
Neighborhood, Mountain(s)
School District
San Jose Unified
San Jose Unified
County
Santa Clara County
Santa Clara County
Listed By
Lisa Thompson, Intero Real Estate Services
Bought with
Ameer Tantawy, Compass
Ameer Tantawy, Compass
Source
CRMLS
Last checked Dec 13 2025 at 8:25 AM PST
CRMLS
Last checked Dec 13 2025 at 8:25 AM PST
Bathroom Details
- Full Bathrooms: 3
- Half Bathroom: 1
Interior Features
- Dishwasher
- Disposal
- Refrigerator
- Gas Cooktop
- Electric Oven
- Walk-In Closet(s)
- Windows: Skylight(s)
Lot Information
- Secluded
Property Features
- Fireplace: Wood Burning
- Fireplace: Living Room
- Foundation: Combination
- Foundation: Slab
Heating and Cooling
- Central Air
Flooring
- Wood
- Tile
Exterior Features
- Roof: Composition
- Roof: Shingle
Utility Information
- Utilities: Water Source: Public
- Sewer: Public Sewer
School Information
- Elementary School: Booksin
- Middle School: Willow Glen
- High School: Willow Glen
Living Area
- 2,549 sqft
Listing Price History
Date
Event
Price
% Change
$ (+/-)
Sep 26, 2024
Listed
$2,689,000
-
-
Disclaimer: Based on information from California Regional Multiple Listing Service, Inc. as of 2/22/23 10:28 and /or other sources. Display of MLS data is deemed reliable but is not guaranteed accurate by the MLS. The Broker/Agent providing the information contained herein may or may not have been the Listing and/or Selling Agent. The information being provided by Conejo Simi Moorpark Association of REALTORS® (“CSMAR”) is for the visitor's personal, non-commercial use and may not be used for any purpose other than to identify prospective properties visitor may be interested in purchasing. Any information relating to a property referenced on this web site comes from the Internet Data Exchange (“IDX”) program of CSMAR. This web site may reference real estate listing(s) held by a brokerage firm other than the broker and/or agent who owns this web site. Any information relating to a property, regardless of source, including but not limited to square footages and lot sizes, is deemed reliable.





Description