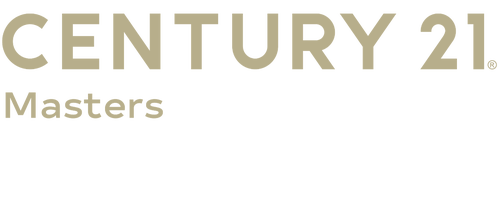


 Listed by MLSlistings Inc. / Compass / Gina Marciano - Contact: 408-832-2600
Listed by MLSlistings Inc. / Compass / Gina Marciano - Contact: 408-832-2600 2143 Mulberry Circle San Jose, CA 95125
-
OPENSat, Aug 301:00 pm - 4:00 pm
-
OPENSun, Aug 311:00 pm - 4:00 pm
Description
ML82015620
9,296 SQFT
Single-Family Home
1965
Mediterranean
Neighborhood
482
Santa Clara County
Listed By
MLSlistings Inc.
Last checked Aug 30 2025 at 9:28 PM PDT
- Full Bathrooms: 2
- Half Bathroom: 1
- Washer / Dryer
- Inside
- In Utility Room
- Garbage Disposal
- Pantry
- Oven - Built-In
- Countertop - Tile
- Refrigerator
- Back Yard
- Courtyard
- Low Maintenance
- Bbq Area
- Sprinklers - Auto
- Sprinklers - Lawn
- Fireplace: Family Room
- Foundation: Concrete Slab
- Foundation: Post and Pier
- Central Forced Air
- Ceiling Fan
- Central Ac
- Hardwood
- Tile
- Carpet
- Roof: Tile
- Utilities: Water - Public, Public Utilities
- Sewer: Sewer - Public
- Energy: Double Pane Windows
- Elementary School: Booksin Elementary
- Middle School: Willow Glen Middle
- High School: Willow Glen High
- Attached Garage
- On Street
- 1
- 2,315 sqft
Estimated Monthly Mortgage Payment
*Based on Fixed Interest Rate withe a 30 year term, principal and interest only
Listing price
Down payment
Interest rate
%Properties with the
 icon(s) are courtesy of the MLSListings Inc.
icon(s) are courtesy of the MLSListings Inc. Listing Data Copyright 2025 MLSListings Inc. All rights reserved. Information Deemed Reliable But Not Guaranteed.



