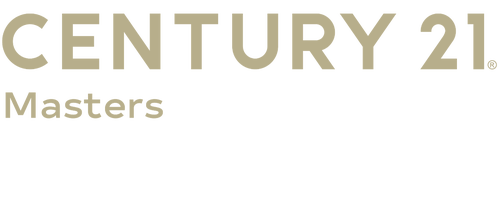


Listing Courtesy of:  MLSlistings Inc. / Keller Williams Thrive / Regina Liu - Contact: 408-886-8297
MLSlistings Inc. / Keller Williams Thrive / Regina Liu - Contact: 408-886-8297
 MLSlistings Inc. / Keller Williams Thrive / Regina Liu - Contact: 408-886-8297
MLSlistings Inc. / Keller Williams Thrive / Regina Liu - Contact: 408-886-8297 2088 Cully Place San Jose, CA 95124
Active (71 Days)
$2,990,000
MLS #:
ML81995925
ML81995925
Lot Size
6,911 SQFT
6,911 SQFT
Type
Single-Family Home
Single-Family Home
Year Built
2023
2023
School District
453
453
County
Santa Clara County
Santa Clara County
Listed By
Regina Liu, Keller Williams Thrive, Contact: 408-886-8297
Source
MLSlistings Inc.
Last checked May 9 2025 at 7:36 AM GMT+0000
MLSlistings Inc.
Last checked May 9 2025 at 7:36 AM GMT+0000
Bathroom Details
- Full Bathrooms: 4
- Half Bathroom: 1
Interior Features
- Electricity Hookup (220V)
- Inside
- Tub / Sink
- Upper Floor
- Washer / Dryer
Kitchen
- Countertop - Stone
- Dishwasher
- Garbage Disposal
- Hood Over Range
- Oven Range - Electric
- Pantry
- Refrigerator
Subdivision
- Rosewood At Camden Park
Property Features
- Foundation: Concrete Slab
Heating and Cooling
- Central Forced Air
- Solar
- Central Ac
- Multi-Zone
Homeowners Association Information
- Dues: $239/MONTHLY
Flooring
- Hardwood
Exterior Features
- Roof: Composition
Utility Information
- Utilities: Public Utilities, Water - Public
- Sewer: Sewer - Public
- Energy: Ceiling Insulation, Double Pane Windows, Energy Star Appliances, Low Flow Shower, Low Flow Toilet, Solar Power, Thermostat Controller
School Information
- Elementary School: Farnham Charter
- Middle School: Price Charter Middle
- High School: Branham High
Garage
- Attached Garage
Stories
- 2
Living Area
- 2,868 sqft
Additional Information: Keller Williams Thrive | 408-886-8297
Location
Listing Price History
Date
Event
Price
% Change
$ (+/-)
Apr 17, 2025
Price Changed
$2,990,000
-6%
-200,000
Feb 28, 2025
Original Price
$3,190,000
-
-
Estimated Monthly Mortgage Payment
*Based on Fixed Interest Rate withe a 30 year term, principal and interest only
Listing price
Down payment
%
Interest rate
%Mortgage calculator estimates are provided by C21 Masters and are intended for information use only. Your payments may be higher or lower and all loans are subject to credit approval.
Disclaimer: The data relating to real estate for sale on this website comes in part from the Broker Listing Exchange program of the MLSListings Inc.TM MLS system. Real estate listings held by brokerage firms other than the broker who owns this website are marked with the Internet Data Exchange icon and detailed information about them includes the names of the listing brokers and listing agents. Listing data updated every 30 minutes.
Properties with the icon(s) are courtesy of the MLSListings Inc.
icon(s) are courtesy of the MLSListings Inc.
Listing Data Copyright 2025 MLSListings Inc. All rights reserved. Information Deemed Reliable But Not Guaranteed.
Properties with the
 icon(s) are courtesy of the MLSListings Inc.
icon(s) are courtesy of the MLSListings Inc. Listing Data Copyright 2025 MLSListings Inc. All rights reserved. Information Deemed Reliable But Not Guaranteed.




Description