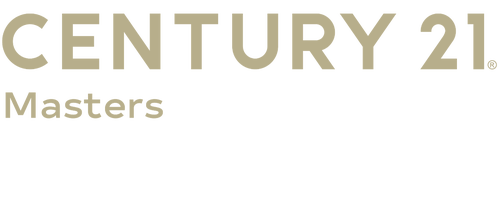


 Listed by MLSlistings Inc. / Christie's International Real Estate Sereno / Linh Truong-Rumer - Contact: 408-818-0759
Listed by MLSlistings Inc. / Christie's International Real Estate Sereno / Linh Truong-Rumer - Contact: 408-818-0759 1772 Conrad Avenue San Jose, CA 95124
-
OPENSat, Aug 302:00 pm - 4:00 pm
Description
ML82009705
6,840 SQFT
Single-Family Home
2025
471
Santa Clara County
Listed By
MLSlistings Inc.
Last checked Aug 30 2025 at 9:44 PM PDT
- Full Bathrooms: 3
- Inside
- Garbage Disposal
- Microwave
- Dishwasher
- Cooktop - Electric
- Oven - Double
- Island With Sink
- Refrigerator
- Countertop - Quartz
- Foundation: Concrete Perimeter
- Foundation: Crawl Space
- Electric
- Central Forced Air
- Radiant Floors
- Central Ac
- Tile
- Wood
- Roof: Metal
- Utilities: Water - Public, Public Utilities
- Sewer: Sewer - Public
- Electric Car Hookup
- Attached Garage
- On Street
- 2
- 2,623 sqft
Listing Price History
Estimated Monthly Mortgage Payment
*Based on Fixed Interest Rate withe a 30 year term, principal and interest only
Listing price
Down payment
Interest rate
%Properties with the
 icon(s) are courtesy of the MLSListings Inc.
icon(s) are courtesy of the MLSListings Inc. Listing Data Copyright 2025 MLSListings Inc. All rights reserved. Information Deemed Reliable But Not Guaranteed.



