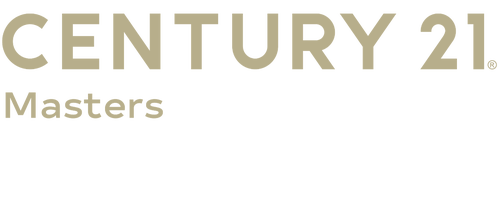


 Listed by MLSlistings Inc. / Block Change Real Estate / Lilian (Yan Li) Cai - Contact: 415-810-3061
Listed by MLSlistings Inc. / Block Change Real Estate / Lilian (Yan Li) Cai - Contact: 415-810-3061 14361 Lenray Lane San Jose, CA 95124
-
OPENSun, Nov 21:00 pm - 4:00 pm
Description
ML82022364
0.25 acres
Single-Family Home
1949
Ranch
Neighborhood
453
Santa Clara County
Listed By
MLSlistings Inc.
Last checked Nov 2 2025 at 6:03 PM PST
- Full Bathrooms: 4
- Washer / Dryer
- Inside
- In Utility Room
- Garbage Disposal
- Microwave
- Pantry
- Dishwasher
- Oven Range
- Island
- Cooktop - Gas
- Refrigerator
- Skylight
- Back Yard
- Bbq Area
- Balcony / Patio
- Sprinklers - Lawn
- Fireplace: Living Room
- Foundation: Concrete Slab
- Central Forced Air
- Central Ac
- Wood
- Roof: Shingle
- Utilities: Water - Public, Public Utilities
- Sewer: Sewer - Public
- Energy: Ceiling Insulation, Double Pane Windows, Thermostat Controller, Tankless Water Heater, Whole House Fan
- Elementary School: Sartorette Charter
- Middle School: Price Charter Middle
- High School: Leigh High
- Electric Car Hookup
- Attached Garage
- On Street
- Parking Area
- Room for Oversized Vehicle
- Unassigned Spaces
- Undersized
- 2
- 3,169 sqft
Estimated Monthly Mortgage Payment
*Based on Fixed Interest Rate withe a 30 year term, principal and interest only
Listing price
Down payment
Interest rate
%Properties with the
 icon(s) are courtesy of the MLSListings Inc.
icon(s) are courtesy of the MLSListings Inc. Listing Data Copyright 2025 MLSListings Inc. All rights reserved. Information Deemed Reliable But Not Guaranteed.




