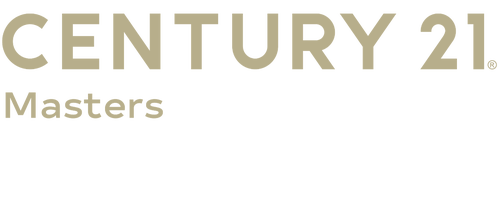


Listing Courtesy of: San Francisco Association Of Realtors / Century 21 Masters / Vanessa Miao
5600-5600A Fulton Street San Francisco, CA 94121
Active (11 Days)
$2,880,000
MLS #:
425027974
425027974
Lot Size
2,657 SQFT
2,657 SQFT
Type
Multifamily
Multifamily
Year Built
1926
1926
Style
Mediterranean, Spanish
Mediterranean, Spanish
Views
City, City Lights, Park/Greenbelt
City, City Lights, Park/Greenbelt
County
San Francisco County
San Francisco County
Listed By
Vanessa Miao, DRE #01852904 CA, Century 21 Masters
Source
San Francisco Association Of Realtors
Last checked Apr 18 2025 at 9:20 PM GMT+0000
San Francisco Association Of Realtors
Last checked Apr 18 2025 at 9:20 PM GMT+0000
Bathroom Details
- Full Bathrooms: 3
Interior Features
- Formal Entry
- Storage
- Vaulted Ceiling(s)
- Laundry: Common Area
- Laundry: Washer/Dryer Hookups
- Free-Standing Gas Range
- Free-Standing Refrigerator
- Gas Cooktop
- Gas Water Heater
- Washer/Dryer
- Windows: Dual Pane Partial
- Windows: Screens
Lot Information
- Corner Lot
- Garden
Property Features
- Foundation: Concrete
Heating and Cooling
- Central
- Fireplace(s)
Basement Information
- Storage Space
Flooring
- Parquet
- Tile
- Wood
Utility Information
- Utilities: City, Natural Gas Connected
- Sewer: Public Sewer
- Energy: Windows
Garage
- Attached Garage
Parking
- Attached
- Garage
- Garage Door Opener
- Total: 2
Stories
- 3
Living Area
- 3,611 sqft
Location
Estimated Monthly Mortgage Payment
*Based on Fixed Interest Rate withe a 30 year term, principal and interest only
Listing price
Down payment
%
Interest rate
%Mortgage calculator estimates are provided by C21 Masters and are intended for information use only. Your payments may be higher or lower and all loans are subject to credit approval.
Disclaimer: Listings on this page identified as belonging to another listing firm are based upon data obtained from SFAR MLS, which data is copyrighted by the San Francisco Association of REALTORS®, but is not warranted. Data Last Updated 4/18/25 14:20.




Description