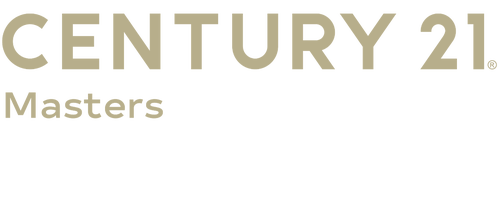


Listing Courtesy of:  bridgeMLS / Century 21 Bay Realty / Ray Sharma
bridgeMLS / Century 21 Bay Realty / Ray Sharma
 bridgeMLS / Century 21 Bay Realty / Ray Sharma
bridgeMLS / Century 21 Bay Realty / Ray Sharma 5470 Lenora Rd Richmond, CA 94803
Active (115 Days)
$899,999 (USD)
MLS #:
41115291
41115291
Lot Size
5,500 SQFT
5,500 SQFT
Type
Single-Family Home
Single-Family Home
Year Built
1990
1990
Style
Contemporary
Contemporary
Views
Hills
Hills
County
Contra Costa County
Contra Costa County
Community
El Sobrante Vly
El Sobrante Vly
Listed By
Ray Sharma, DRE #01255064 CA, Century 21 Masters
Source
bridgeMLS
Last checked Feb 14 2026 at 4:46 PM PST
bridgeMLS
Last checked Feb 14 2026 at 4:46 PM PST
Bathroom Details
- Full Bathrooms: 3
Interior Features
- Dishwasher
- Refrigerator
- Office
- Updated Kitchen
- Laundry: Hookups Only
- Gas Water Heater
- Laundry: Laundry Closet
Kitchen
- Dishwasher
- Refrigerator
- Updated Kitchen
- Other
- Stone Counters
- Disposal
- Eat-In Kitchen
Subdivision
- El Sobrante Vly
Lot Information
- Other
- See Remarks
Property Features
- Fireplace: Living Room
- Fireplace: Other
- Fireplace: 2
Heating and Cooling
- Forced Air
- Natural Gas
- Central Air
Pool Information
- None
Homeowners Association Information
- Dues: $120/Monthly
Flooring
- Laminate
- Other
Exterior Features
- Roof: Tile
Utility Information
- Sewer: Public Sewer
Garage
- Garage
Parking
- Attached
- Int Access From Garage
- Side Yard Access
- Other
- Converted Garage
Stories
- 2
Living Area
- 2,425 sqft
Listing Price History
Date
Event
Price
% Change
$ (+/-)
Jan 27, 2026
Price Changed
$899,999
-5%
-$49,889
Oct 22, 2025
Listed
$949,888
-
-
Location
Estimated Monthly Mortgage Payment
*Based on Fixed Interest Rate withe a 30 year term, principal and interest only
Listing price
Down payment
%
Interest rate
%Mortgage calculator estimates are provided by C21 Masters and are intended for information use only. Your payments may be higher or lower and all loans are subject to credit approval.
Disclaimer: Bay East© 2026. CCAR ©2026. bridgeMLS ©2026. Information Deemed Reliable But Not Guaranteed. This information is being provided by the Bay East MLS, or CCAR MLS, or bridgeMLS. The listings presented here may or may not be listed by the Broker/Agent operating this website. This information is intended for the personal use of consumers and may not be used for any purpose other than to identify prospective properties consumers may be interested in purchasing. Data last updated at: 2/14/26 08:46





Description