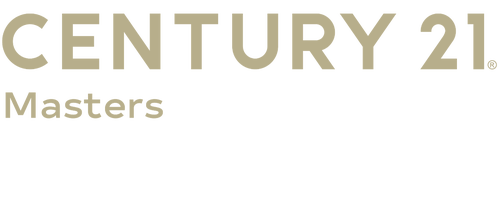


 Listed by MLSlistings Inc. / Emalei Real Estate Services / Neil H. Le - Contact: 408-221-6993
Listed by MLSlistings Inc. / Emalei Real Estate Services / Neil H. Le - Contact: 408-221-6993 141 Cambrian View Way Los Gatos, CA 95032
Active (10 Days)
$2,895,000
MLS #:
ML82018054
ML82018054
Lot Size
8,200 SQFT
8,200 SQFT
Type
Single-Family Home
Single-Family Home
Year Built
1964
1964
School District
471
471
County
Santa Clara County
Santa Clara County
Listed By
Neil H. Le, Emalei Real Estate Services, Contact: 408-221-6993
Source
MLSlistings Inc.
Last checked Aug 30 2025 at 9:28 PM PDT
MLSlistings Inc.
Last checked Aug 30 2025 at 9:28 PM PDT
Bathroom Details
- Full Bathrooms: 3
Subdivision
- Strathmore Swim Club
Property Features
- Fireplace: Living Room
- Fireplace: Wood Burning
- Foundation: Concrete Perimeter
- Foundation: Post and Pier
Heating and Cooling
- Central Forced Air
- Central Ac
Homeowners Association Information
- Dues: $400/ANNUALLY
Exterior Features
- Roof: Composition
Utility Information
- Utilities: Water - Public, Public Utilities
- Sewer: Sewer Connected
School Information
- Elementary School: Alta Vista Elementary
- Middle School: Union Middle
- High School: Leigh High
Garage
- Attached Garage
Stories
- 2
Living Area
- 2,073 sqft
Additional Information: Emalei Real Estate Services | 408-221-6993
Location
Estimated Monthly Mortgage Payment
*Based on Fixed Interest Rate withe a 30 year term, principal and interest only
Listing price
Down payment
%
Interest rate
%Mortgage calculator estimates are provided by C21 Masters and are intended for information use only. Your payments may be higher or lower and all loans are subject to credit approval.
Disclaimer: The data relating to real estate for sale on this website comes in part from the Broker Listing Exchange program of the MLSListings Inc.TM MLS system. Real estate listings held by brokerage firms other than the broker who owns this website are marked with the Internet Data Exchange icon and detailed information about them includes the names of the listing brokers and listing agents. Listing data updated every 30 minutes.
Properties with the icon(s) are courtesy of the MLSListings Inc.
icon(s) are courtesy of the MLSListings Inc.
Listing Data Copyright 2025 MLSListings Inc. All rights reserved. Information Deemed Reliable But Not Guaranteed.
Properties with the
 icon(s) are courtesy of the MLSListings Inc.
icon(s) are courtesy of the MLSListings Inc. Listing Data Copyright 2025 MLSListings Inc. All rights reserved. Information Deemed Reliable But Not Guaranteed.




Description