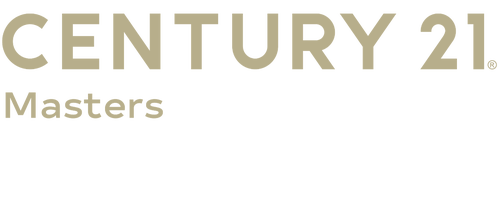


119 Belcrest Drive Los Gatos, CA 95032
-
OPENSat, Aug 301:30 pm - 4:30 pm
-
OPENSun, Aug 312:00 pm - 4:00 pm
Description
ML82018880
10,375 SQFT
Single-Family Home
1965
Ranch
Neighborhood, Mountain(s), Park/Greenbelt
Other
Santa Clara County
Listed By
CRMLS
Last checked Aug 30 2025 at 9:24 PM PDT
- Full Bathrooms: 2
- Laundry: In Garage
- Laundry: Gas Dryer Hookup
- Dishwasher
- Washer
- Double Oven
- Vented Exhaust Fan
- Electric Cooktop
- Breakfast Bar
- Fireplace: Living Room
- Fireplace: Wood Burning
- Foundation: Concrete Perimeter
- Central Air
- Community
- Dues: $825/Annually
- Roof: Composition
- Roof: Shingle
- Utilities: Water Source: Public
- Sewer: Public Sewer
- Elementary School: Other
- Middle School: Union
- High School: Leigh
- Gated
- 1
- 1,748 sqft
Estimated Monthly Mortgage Payment
*Based on Fixed Interest Rate withe a 30 year term, principal and interest only




