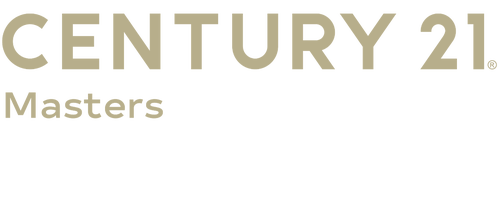Listing Courtesy of: CRMLS / Century 21 Masters / Amy Heffelfinger - Contact: 909-518-1781
1607 Paine Court Claremont, CA 91711
Active (4 Days)
MLS #:
CV25082502
Lot Size
9,979 SQFT
Type
Single-Family Home
Year Built
1963
Views
Mountain(s), Neighborhood
School District
Claremont Unified
County
Los Angeles County
Listed By
Amy Heffelfinger, DRE #01816786 CA, Century 21 Masters, Contact: 909-518-1781
Source
CRMLS
Last checked Apr 19 2025 at 7:56 PM GMT+0000
Bathroom Details
- Full Bathrooms: 2
- Half Bathroom: 1
Interior Features
- Bar
- Beamed Ceilings
- Ceiling Fan(s)
- Granite Counters
- Recessed Lighting
- Wet Bar
- Laundry: Inside
- Laundry: Laundry Room
- Electric Cooktop
Lot Information
- Corner Lot
- Cul-De-Sac
- Front Yard
- Garden
- Landscaped
- Lawn
- Sprinkler System
- Yard
Property Features
- Fireplace: Dining Room
- Fireplace: Family Room
Utility Information
- Utilities: Electricity Connected, Natural Gas Connected, Sewer Connected, Water Connected, Water Source: Public
- Sewer: Public Sewer
Additional Information: Masters | 909-518-1781
Estimated Monthly Mortgage Payment
*Based on Fixed Interest Rate withe a 30 year term, principal and interest only
Mortgage calculator estimates are provided by C21 Masters and are intended for information use only. Your payments may be higher or lower and all loans are subject to credit approval.
Disclaimer: Based on information from California Regional Multiple Listing Service, Inc. as of 2/22/23 10:28 and /or other sources. Display of MLS data is deemed reliable but is not guaranteed accurate by the MLS. The Broker/Agent providing the information contained herein may or may not have been the Listing and/or Selling Agent. The information being provided by Conejo Simi Moorpark Association of REALTORS® (“CSMAR”) is for the visitor's personal, non-commercial use and may not be used for any purpose other than to identify prospective properties visitor may be interested in purchasing. Any information relating to a property referenced on this web site comes from the Internet Data Exchange (“IDX”) program of CSMAR. This web site may reference real estate listing(s) held by a brokerage firm other than the broker and/or agent who owns this web site. Any information relating to a property, regardless of source, including but not limited to square footages and lot sizes, is deemed reliable.






